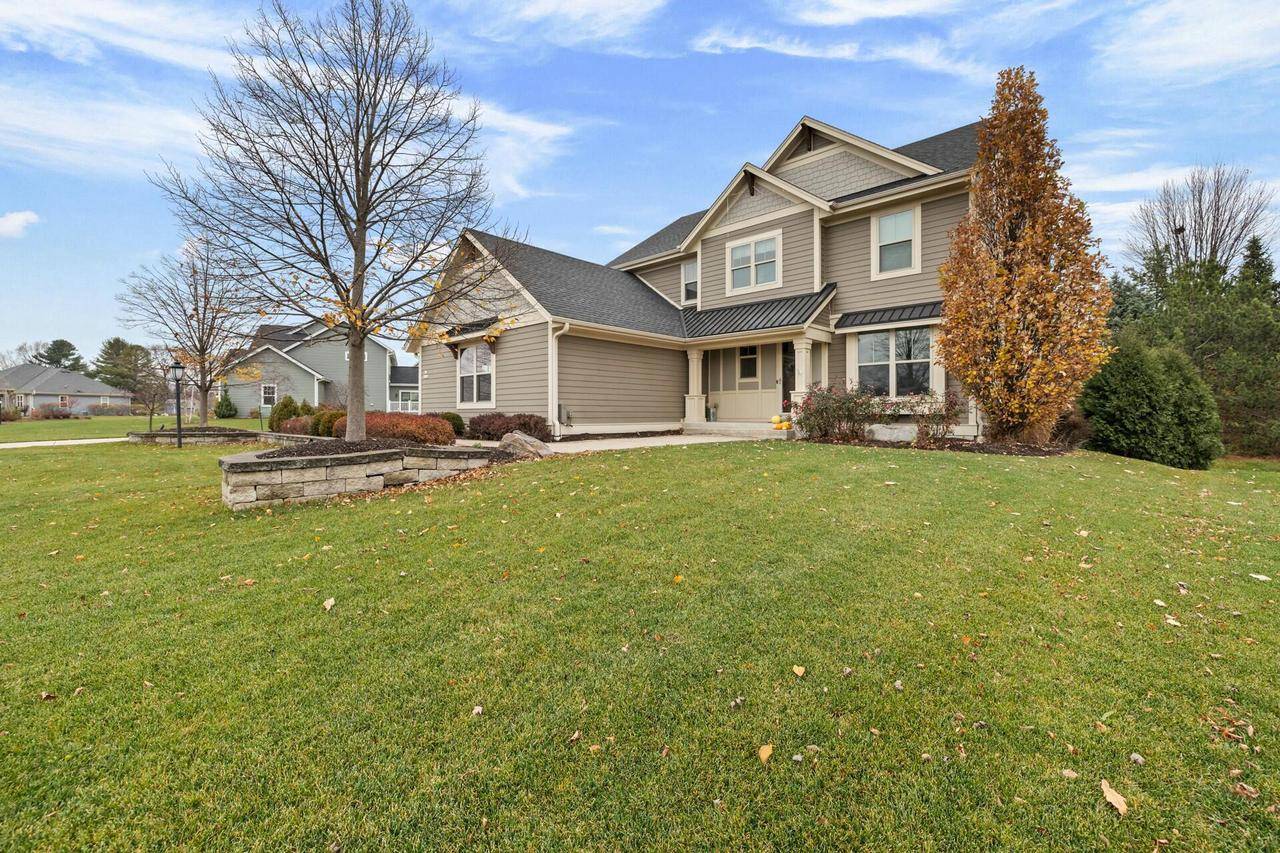UPDATED:
Key Details
Property Type Single Family Home
Sub Type Colonial
Listing Status Accepted Offer
Purchase Type For Sale
Square Footage 3,153 sqft
Price per Sqft $247
Subdivision Woodleaf Reserve
MLS Listing ID 1906675
Style Colonial
Bedrooms 5
Full Baths 3
Half Baths 1
Year Built 2015
Annual Tax Amount $6,530
Tax Year 2023
Lot Size 0.380 Acres
Acres 0.38
Property Sub-Type Colonial
Property Description
Location
State WI
County Waukesha
Zoning Res
Rooms
Basement 8'+ Ceiling, Finished, Full, Sump Pump, Exposed
Kitchen Main
Interior
Interior Features Water Softener, High Speed Internet, Intercom, Walk-in closet(s), Wet Bar, Wood or Sim.Wood Floors
Heating Natural Gas
Cooling Central Air, Forced Air, Zoned Heating
Inclusions Kitchen fridge, disposal, Dishwasher, Wall oven, Wall Microwave, Washer and dryer, bar fridge, vent hood, EDO's with remotes (2). Gas fire pit, Irrigation system, sump pump battery back up, water softener, installed speakers (7), most window coverings.
Equipment Dishwasher, Disposal, Dryer, Microwave, Other, Oven, Range, Refrigerator, Washer
Exterior
Exterior Feature Fiber Cement, Wood
Parking Features Opener Included, Attached, 3 Car
Garage Spaces 3.0
Building
Dwelling Type 2 Story
Sewer Municipal Sewer, Municipal Water
New Construction N
Schools
Elementary Schools Maple Avenue
Middle Schools Templeton
High Schools Hamilton
School District Hamilton
Others
Virtual Tour https://my.matterport.com/show/?m=mbQw6iwecaM&mls=1




